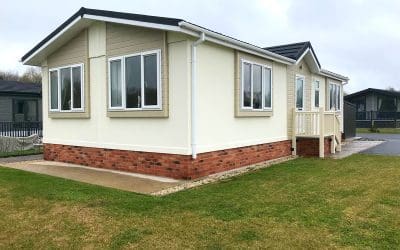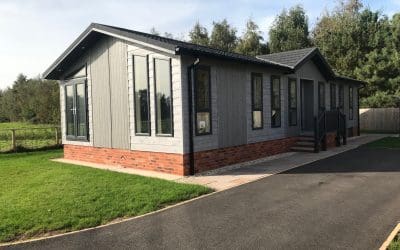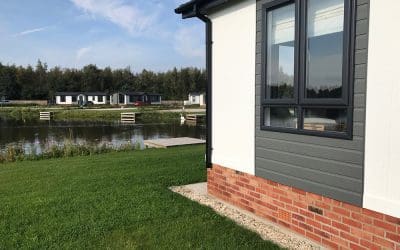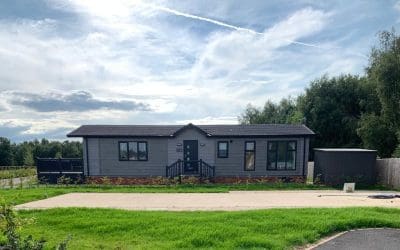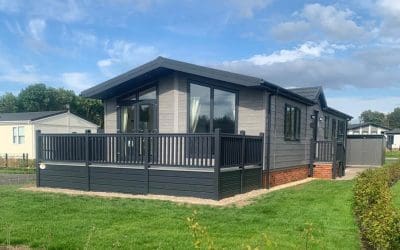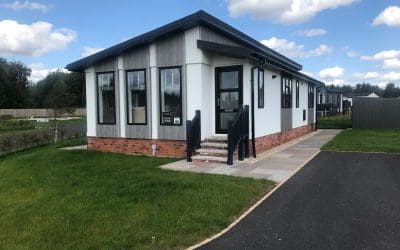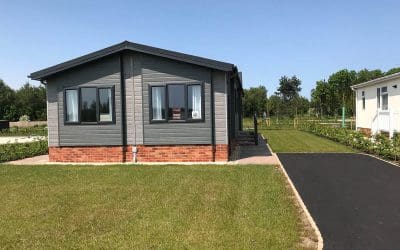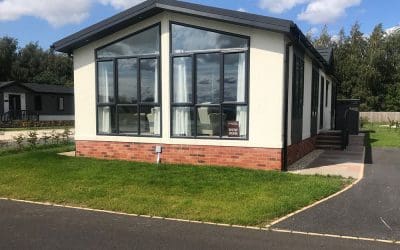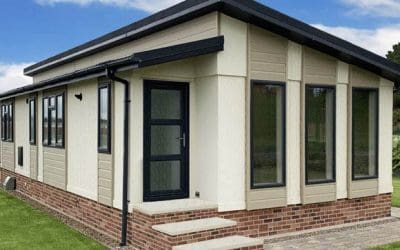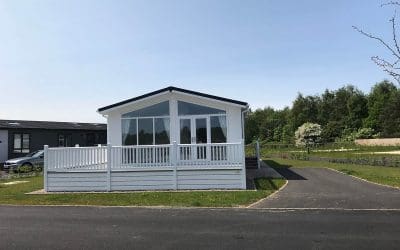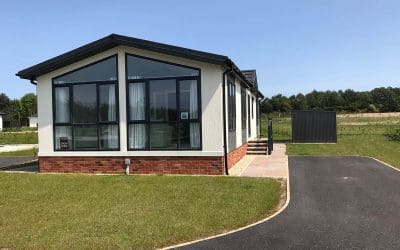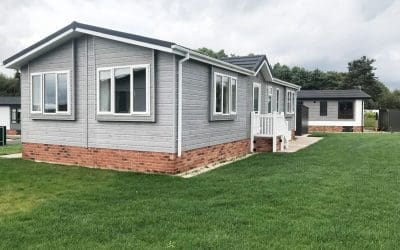
Homes available to view & buy during the Open Weekend
We have partnered with top UK manufacturer Prestige Homeseeker Park & Leisure Homes to offer a varied selection of stunning, high-quality, affordable homes.
Please click on the images below to find out more about each home. Prices vary depending on the size, spec and model. Personalised homes are also available.
To arrange a viewing, or for more information and an estimate of price based on your requirements, please contact the Sales Team on 01757 616 646. Alternatively, click the button below to book in.
Homes Available to View and Buy over the Open Weekend
Contact us for more detailed specifications.
PHASE 1
No Results Found
The page you requested could not be found. Try refining your search, or use the navigation above to locate the post.
PHASE 2
5 Brittlegill
5 Brittlegill (Phase 2)£224,950.00 PLAN FOR ILLUSTRATION ONLY Available to view NOWModel: Sonata Size: 40x20 Bedrooms: 2 DoubleNotes: Ensuite bathroom Walk-in wardrobe Council Tax Estimate Band A Gallery:
6 Lions Mane
6 Lions Mane (Phase 2)£289,975.00Images & specifications are indicative - please contact the sales team for more informationModel: Omar Ikon Size: 48x20 Bedrooms: 2 DoubleConstruction Built to BS 3632 residential standard Protected by a 10-year GoldShield...
4 Lakeside – NOW RESERVED
4 Lakeside (Phase 2)£ RESERVEDModel: Sofia Size: 48x20 Bedrooms: 2 DoubleNotes: Ensuite bathroom Walk-in wardrobe Council Tax Estimate Band A Gallery:
4 Lions Mane
4 Lions Mane (Phase 2)£281,110.00 Available to view NOWModel: Kingston Serenity Size: 46x20 Bedrooms: 2 DoubleNotes: Cul de sac location Includes decking French doors from the dining room, Oak doors throughout En-suite shower room Main bathroom with a bath Utility...
10 Brittlegill – NOW RESERVED
10 Brittlegill (Phase 2)£ RESERVEDModel: Kingston Serenity Size: 44x20 Bedrooms: 2 DoubleNotes: Large corner plot Includes decking French doors from the dining room, Oak doors throughout En-suite shower room Main bathroom with a bath Utility room Walk-in wardrobe in...
1 Portobello Way
1 Portobello Way (Phase 2)£267,915.00 Available to view NOWModel: Avanti Size: 44x20 Bedrooms: 2 DoubleNotes: Ensuite bathroom Walk-in wardrobe Council Tax Estimate Band A Gallery:
2 Brittlegill – NOW RESERVED
2 Brittlegill (Phase 2)£ RESERVEDModel: 2023 Lakeland Ebor Size: 42x20 Bedrooms: 2 DoubleNotes: A bespoke model by Gateforth Park Ready to move in Views of the water fountain from the back garden Ensuite bathroom Council Tax Estimate Band A Gallery:
4 Woodlands
4 Woodlands (Phase 2)£260,210.00 Available to view NOWModel: Sofia Size: 44x20 Bedrooms: 2 DoubleNotes: Ensuite bathroom Walk-in wardrobe Council Tax Estimate Band A Gallery:
3 Caesars Close – NOW RESERVED
3 Caesars Close (Phase 2)£ RESERVEDModel: Avanti Size: 44x20 Bedrooms: 2 DoubleNotes: Ensuite bathroom Utility Room Study Council Tax Estimate Band A Please note, floorplan shown is a 45x20Gallery:
2 Lions Mane
2 Lions Mane (Phase 2)£281,756 Available to viewModel: Sonata Outlook Size: 46x20 Bedrooms: 2 DoubleNotes: Ensuite bathroom Includes decking Council Tax Estimate Band A Gallery:
3 Portobello Way – NOW RESERVED
3 Portobello Way (Phase 2)£ RESERVEDModel: Sofia Size: 44x20 Bedrooms: 2 DoubleNotes: Ensuite bathroom Walk-in wardrobe Council Tax Estimate Band A Gallery:
7 Caesars Close
7 Caesars Close (Phase 2)£259,711.00 IMAGES ARE FOR ILLUSTRATION ONLY Available to view NOWModel: Sonata Size: 45x20 Bedrooms: 2 DoubleNotes: Ensuite bathroom Walk-in wardrobe Council Tax Estimate Band A Gallery:

Prestige Homeseeker is the UK’s leading holiday lodge and park home manufacturer.
Buy from stock or personalise your new park home…
We’re here to guide you through the process from start to finish.
One of Europe’s largest and most successful manufacturers of park homes and leisure lodges, Prestige park homes are made in the UK and comply to the latest regulations
Homes are now available to view at Gateforth Park
